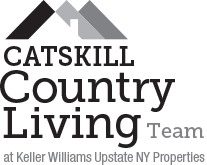Bring Your Entrepreneurial Dreams to Life
Catskill Restaurant / Event Space
Picturesque Setting Between Andes and Delhi, New York
27905 State Highway 28 Andes, NY
This bustling venue is the perfect place to bring your entrepreneurial dreams to life. Renowned as one of the top tourist destinations on the East Coast, the picturesque route between Andes and Delhi, New York offers visitors an unforgettable mountain experience.
When it comes to finding the ideal event space or restaurant location, there are certain key elements that always make a location stand out. And the first and foremost is THE LOCATION itself. Situated on a hillside between the charming towns of Delhi and Andes, this scenic byway is one of the busiest routes in the entire region, with nearly 1,500 cars passing by each day and even more on weekends. With such high visibility, this property is primed for extraordinary success. In addition to the unbeatable location, this venue boasts a wide range of features including size, style, amenities, parking, easy access, a fully equipped kitchen, 2 bars, ample storage (including cold storage), indoor and outdoor seating, radiant heating and central AC, and much more. All of these incredible features can be found at 27095 State Highway 28, Andes, NY!
Originally built in 2010 as a stunning event space and restaurant, this building most recently served as the heart of a beloved farm-to-table mercantile. With direct access to local farmers, vendors, entertainers, and resources, this Catskill gem was a cherished destination for both residents and tourists. Anyone seeking an authentic taste of the local Catskill production knew that this was the place to be.
The lower level offers nearly 3000 square feet of open event space with seating for up to 200 guests, complete with a full bar, service stations, storage areas (including a spacious cold storage area), an elevator, and two bathrooms. Walk in from the easy-to-access side lower door. The space (both floors) even features a comprehensive fire protection sprinkler system for added safety.
The main floor is encompassed by a delightful, covered wrap-around porch that offers breathtaking views of the enchanting Lake Delaware Valley. Additionally, it provides access to a fantastic side lawn and rear play areas. Inside, the interior space is divided into three distinct sections: a vibrant bar area with a playful lacquer bar adorned with glazed-in pennies, a fully equipped bar-back with sinks, coolers, and liquor display shelves; a versatile storefront that was designed as a separate dining room with direct access to the kitchen for seamless service flow; and a state-of-the-art commercial-grade kitchen equipped with a 4 Door Commercial Refrigerator, a 10-burner gas stove with dual oven, a Duke Double Full Size Electric Convection Oven, a 16+ foot high-velocity range/vent hood with fire-retarding sprinklers, ample production areas, dual Victory Freezers, full sinks, a dish-washing station, and all the storage space a commercial kitchen could ever need. The main floor also features office space, access to the service elevator, and a commercial ice maker. The rear covered deck provides convenient and secure delivery routes, additional cold storage units, and staff entrances. To ensure accessibility, there are two spacious disability-friendly bathrooms conveniently located on this floor. The well and septic systems are all commercial grade and fully approved for public service, including a UV treatment system, and DEC approved commercial septic suitable to three-meal services a day!
Local residents also benefit greatly from this magical place to live and work. With the SUNY Delhi campus just a stone’s throw away and the entire Catskill region within easy reach, there is no shortage of customers and a fantastic pool of potential employees. Don’t miss the opportunity to put your new venture on the map with this captivating destination address.
Bring Your Entrepreneurial Dreams to Life
Catskill Restaurant / Event Space
Picturesque Setting Between Andes and Delhi, New York
27905 State Highway 28 Andes, NY
Property Features
MLS#: R1512766
Price: $450,000
Year Built: 2010
Sq. Ft: 6700+
Bath: 4 Bathrooms, 6 Toilets / 2 Urinals, ADA-Friendly
Rooms: 200 person seating room, Upstairs Bar, Upstairs Restaurant/Store Front
Lot Size: 3.99 acres
School Dist: Andes
Town/County Tax: $3,501 (estimated)
School Tax: $2,545 (estimated)
Siding: Vinyl Sided
Construction: Frame
Roofing: Metal
Flooring: Wood, Concrete, Vinyl Tile, Carpet
Foundation: Poured Concrete
Insulation: Yes
Electric: 200 amp
Heating: Propane-Fired Radiant and Baseboard
AC: Central Air
Hot Water: Propane-Fired off Boiler
Water: Well w/ UV Filter
Sewer: Septic w alarm
Exterior Features: Classic Catskill Setting, Covered Deck, Pic-Nic Area w/ horseshoes, Upper Field
Interior Features: Full Commercial Kitchen, Service Elevator, Commercial Cookware, 2 Full Service Bars
Walk-In Lower-Level: ADA Accessible Lower Restaurant Space
Windows: Thermopane
Appliances: 4 Door Commercial Refrigerator, 10-burner gas stove with dual oven, Duke Double Electric Convection Oven, 16+ foot high-velocity range/vent hood with fire-retarding sprinklers, food production areas, Dual Victory Freezers, full kitchen and bar sinks, dishwashing station





































































































